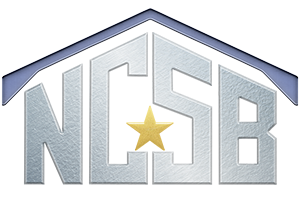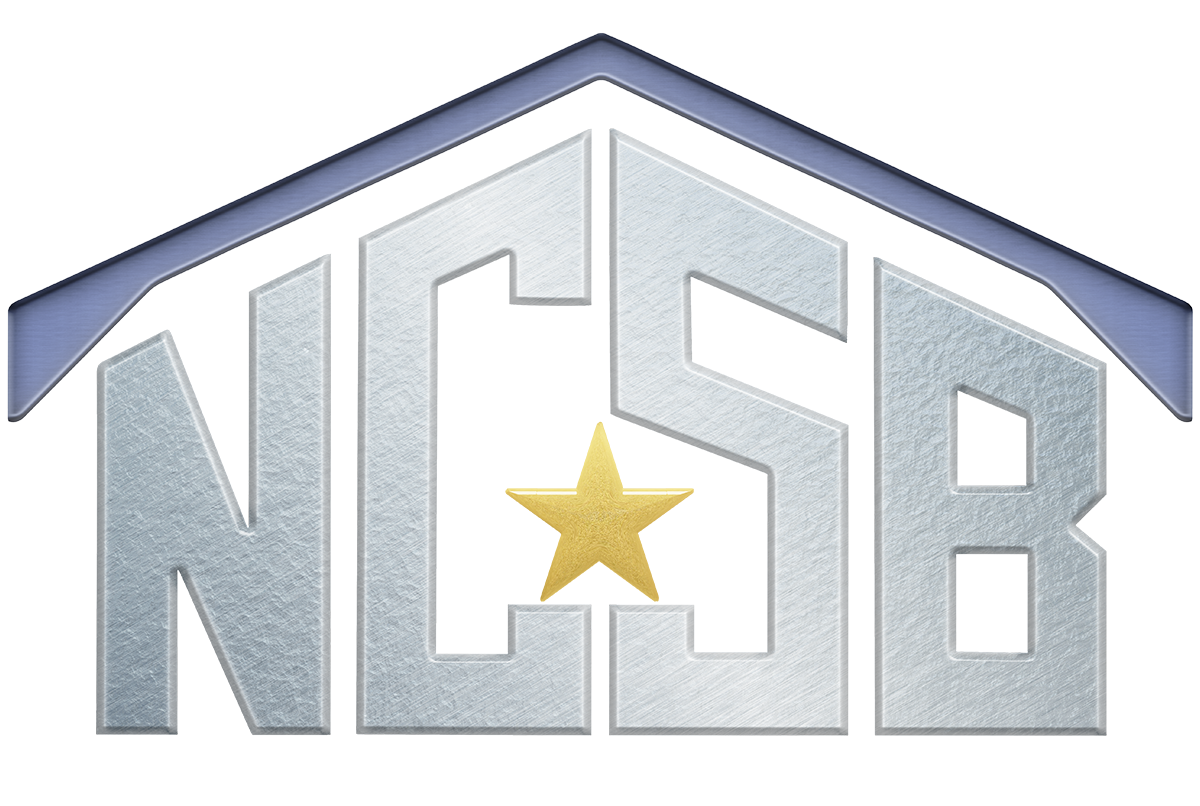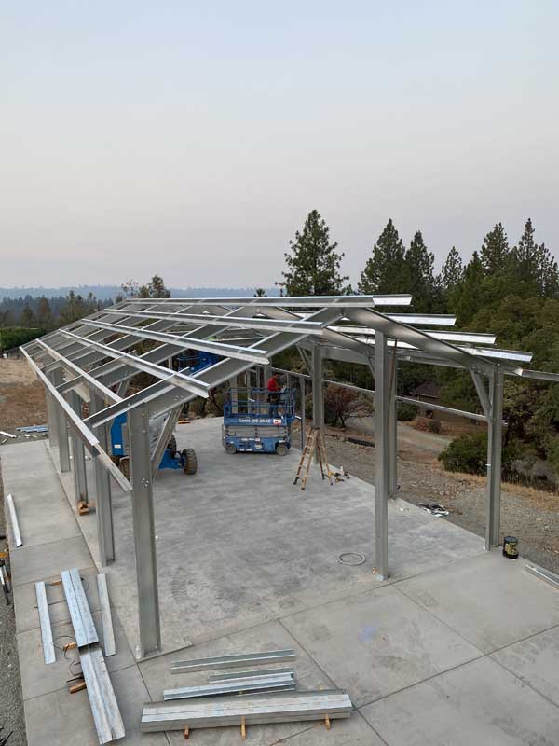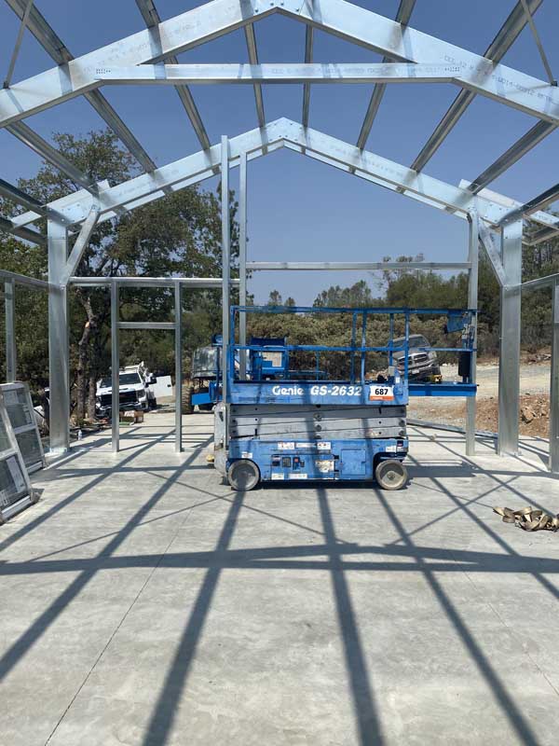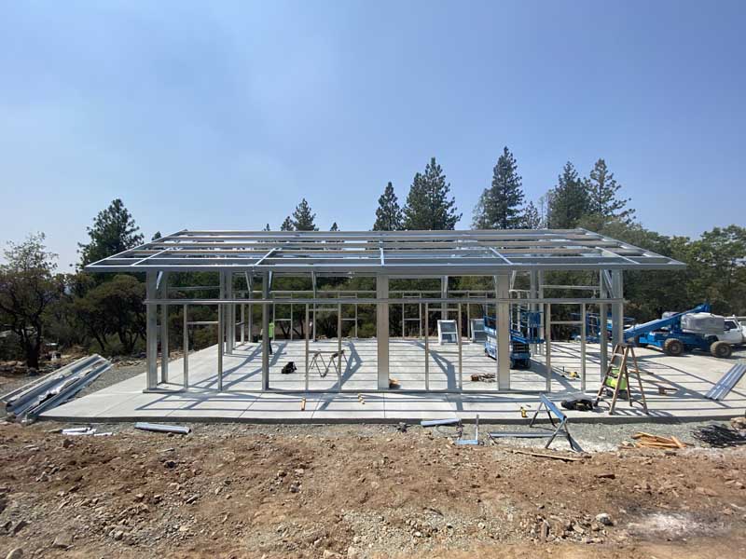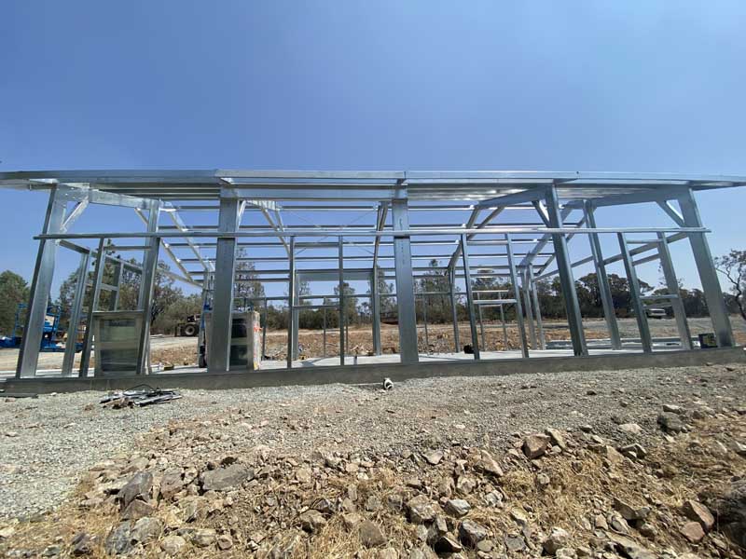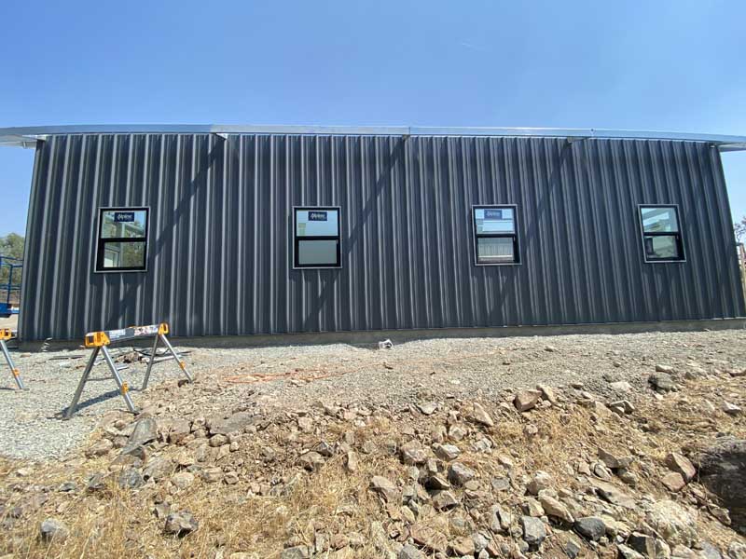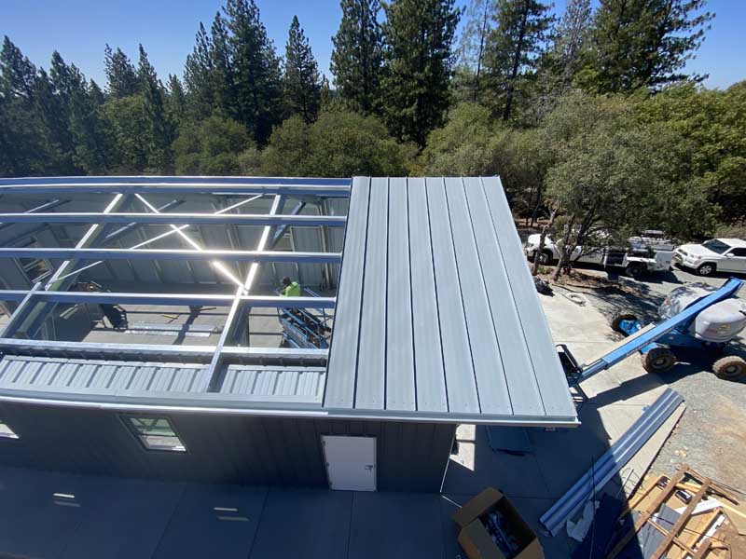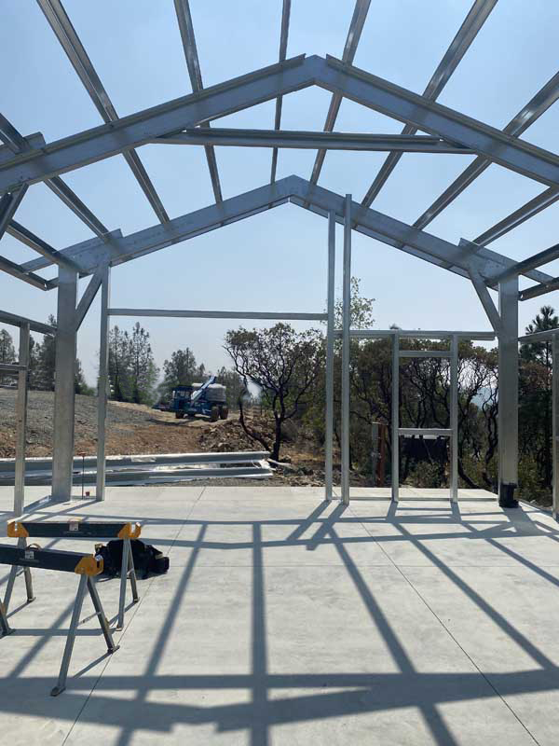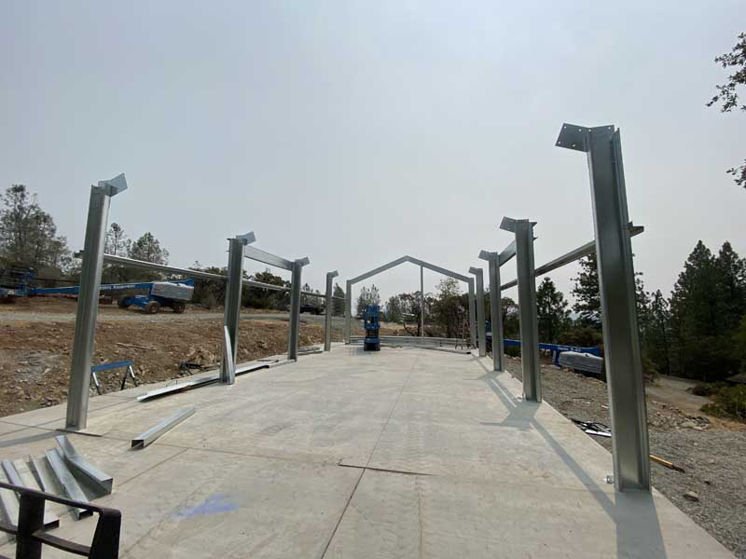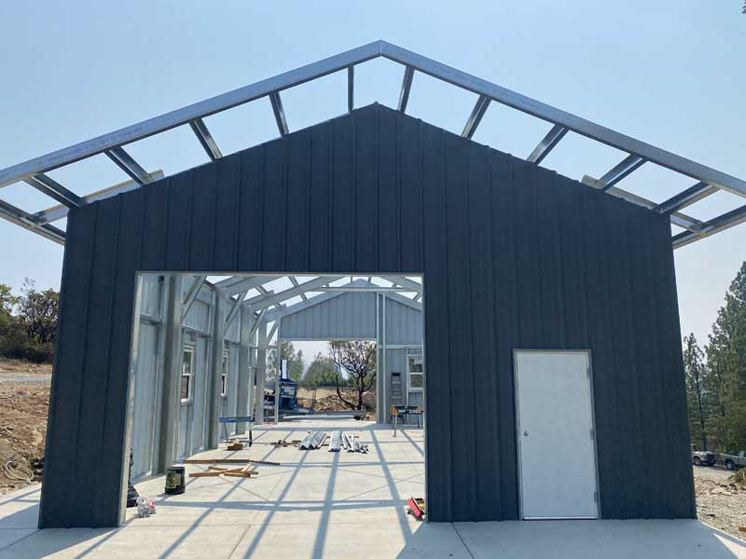Building Style
Cold Formed Building
DIMENSIONS
26x48x13’; 4.85:12 Slope w/ 4’ Overhangs & Soffits on all sides!
High Country Man Cave Project
High Country Man Cave.
Up on a ridge sits this awesome example of our premium options.
26x48x13’; 4.85:12 Slope w/ 4’ Overhangs & Soffits on all sides!
All 24 gauge (thicker than 26 gauge) with a concealed fastener vertical seam roof panel system. Very Nice!!
Our customer came to us with a simple request. “We want eaves with soffits, and I don’t want it to look like a typical metal building. Oh… And lots of windows!” No problem!
Cold Formed Buildings are so clean inside and out. No surprise they’re our top seller.
Get on that builder tool and get your man cave started today!
Projects Gallery
Here is a sample of some our projects that we are proud to showcase!
